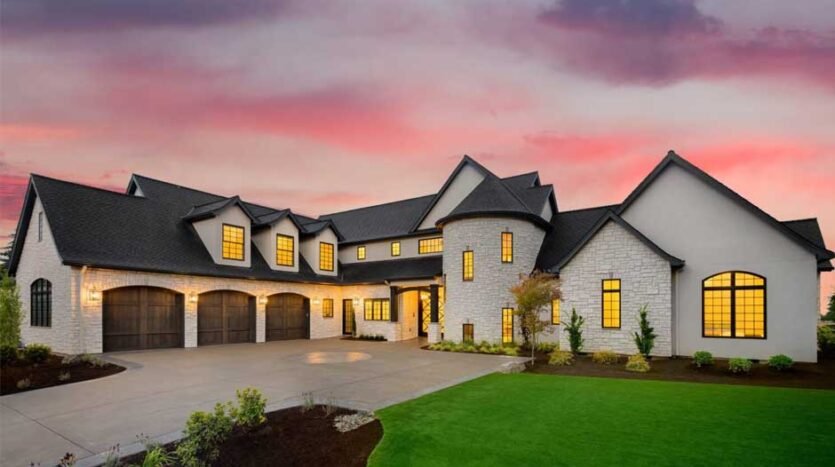Planning Your Custom Home Build: From Concept to Completion
Building a custom home feels like the ultimate accomplishment until you realize just how many moving parts are involved. Between the permits, contractors, and endless decisions, it can quickly become overwhelming. But here’s the thing – thousands of people successfully navigate this process every year, and with some solid planning, you can too.
The gap between that initial excitement of designing your dream home and actually moving in is filled with way more complexity than most people expect. You’re looking at soil tests, permit applications, contractor schedules, and about a million small decisions that somehow all matter. The trick is understanding what’s coming so you can prepare for it instead of getting blindsided.
Design Phase: Where Dreams Meet Reality
This is where your Pinterest board starts becoming actual blueprints. Working with architects or your builder’s design team, those rough ideas get turned into something a contractor can actually build. But here’s where reality hits – everything costs more than you think it will.
The decisions you make during design directly impact your wallet and timeline. Want vaulted ceilings and custom millwork? Great, but that adds complexity and cost. Stick with standard ceiling heights and stock materials, and things move faster and cheaper. There’s no right or wrong choice, just trade-offs.
Budget conversations happen now too, and they’re usually painful. Custom homes almost always cost more than the initial estimate. Most experienced builders recommend adding 20-25% to whatever number you first hear. It sounds excessive until you start making actual selections and realize that “builder grade” rarely matches what you had in mind.
Finding the Right Builder
This decision will make or break your entire experience. A good builder makes problems disappear before you even know they existed. A bad one turns your dream into a nightmare that drags on for months longer than planned.
During those first meetings, don’t just talk about price. Ask about their process, how they handle problems, and what happens when things go wrong (because something always goes wrong). Resources such as ‘4 Questions to Ask Your Builder at your Initial Consultation – IMSU’ can help you figure out what questions actually matter during these conversations.
Talk to their recent clients, not just the ones they suggest. Ask about communication during stressful moments, how change orders were priced, and whether the final result matched what was promised. Builders who get defensive about references or only offer glowing testimonials from years ago might be hiding recent problems.
Permits: The Necessary Evil
Nobody gets excited about permits, but they’re unavoidable. The process varies depending on where you’re building, but it’s always slower and more complicated than expected. Your builder typically handles applications, but understanding the basics helps you plan realistic timelines.
Some areas process permits quickly, others take months. During busy construction seasons, everything slows down even more. Then there are the inspections at various stages of construction. Failed inspections mean work stops until issues get fixed and reinspected.
The permit phase teaches you patience whether you want to learn it or not. Use this time for final material selections and getting your financing sorted out. Once construction starts, decisions need to happen quickly.
Site Work: Where Surprises Live
Site preparation sounds straightforward until your excavator hits rock or discovers the soil drains poorly. Every lot has its own personality, and some are more cooperative than others.
Soil testing happens early, but sometimes the real surprises don’t show up until digging begins. Rocky soil means higher excavation costs. Clay soil might need special drainage. Steep slopes require retaining walls. These discoveries lead to change orders that weren’t in the original budget.
Utility connections often cost more than anticipated too. Getting power, water, and sewer to your building site involves coordination with utility companies who work on their own timeline, not yours. Rural lots sometimes need wells or septic systems, which add weeks to the schedule.
Construction: Organized Chaos
Once actual building starts, your lot becomes a busy place. Different trades show up on different days, weather affects the schedule, and materials arrive at seemingly random times. Good builders make this look easy, but there’s careful coordination happening behind the scenes.
Framing goes up first, which is exciting because you can finally see room sizes and layouts. Then comes roofing, followed by the rough-in work for electrical and plumbing. Each phase builds on the previous one, so delays early in the process affect everything that follows.
Weather becomes a major factor in your life. Rain stops outdoor work, extreme heat affects concrete work, and cold weather slows down certain installations. Experienced builders build weather delays into their schedules, but Mother Nature doesn’t always cooperate with even the best plans.
The Home Stretch
The final weeks involve finishing work, which somehow takes longer than framing the entire house. Paint, flooring, fixtures, and final electrical work all happen during this phase. Everything needs to work perfectly before the final inspection.
The walk-through with your builder is crucial. This is your chance to identify any issues before making final payment. Create a list of items that need attention and make sure everything gets completed to your satisfaction.
Building a custom home tests your patience, budget, and decision-making abilities. But when you’re finally holding those keys, walking through rooms you designed, it’s hard to imagine having done it any other way. The key is staying realistic about timelines and costs while keeping focused on the end goal.


