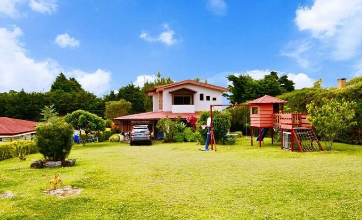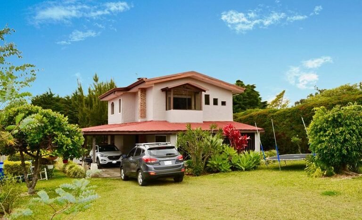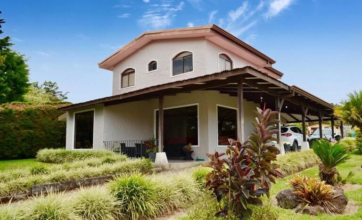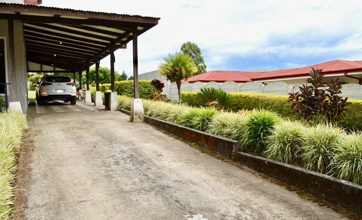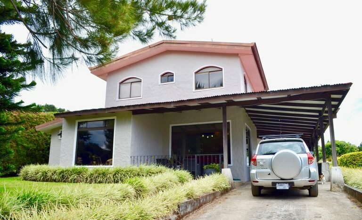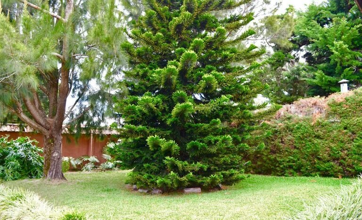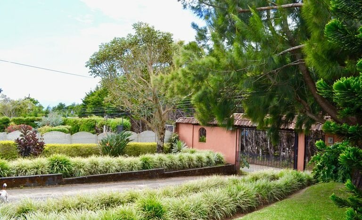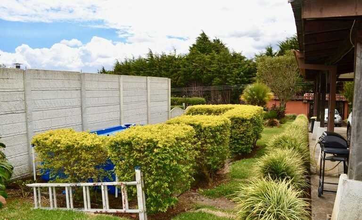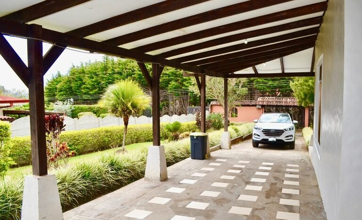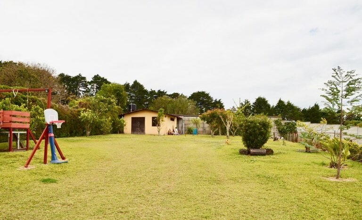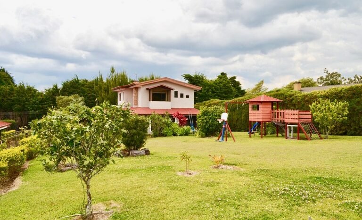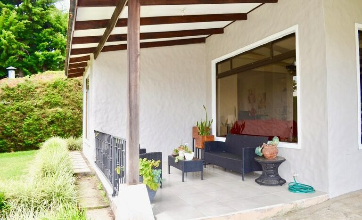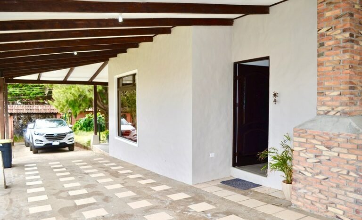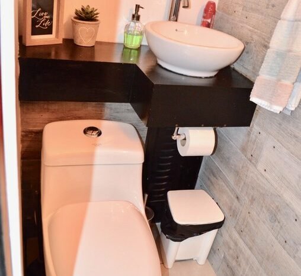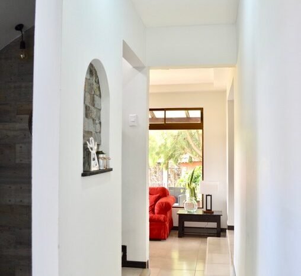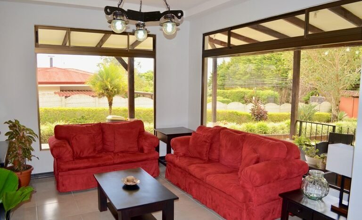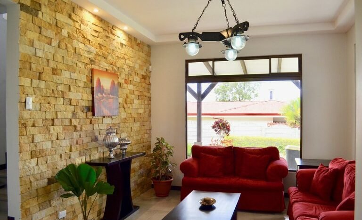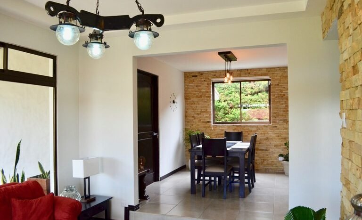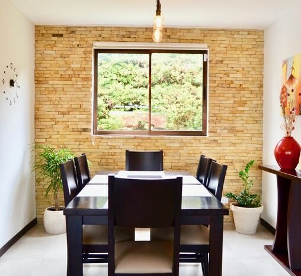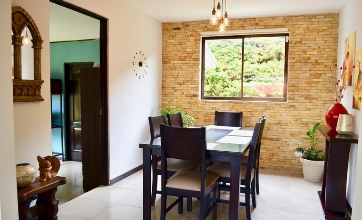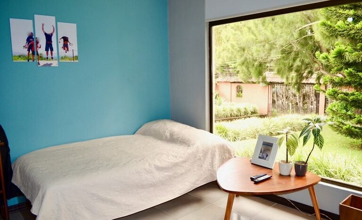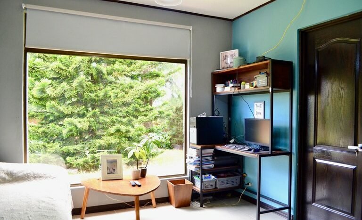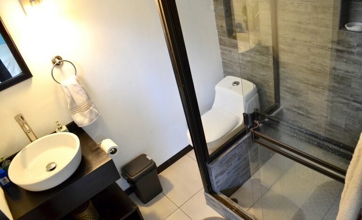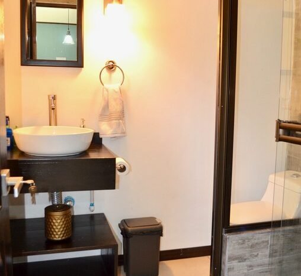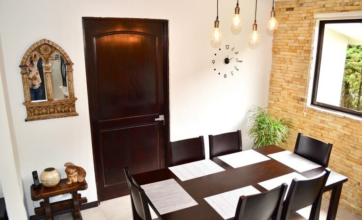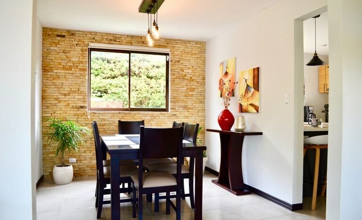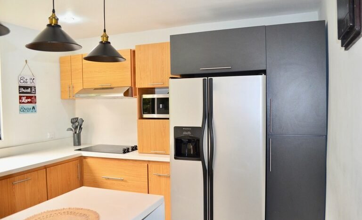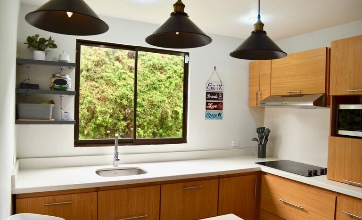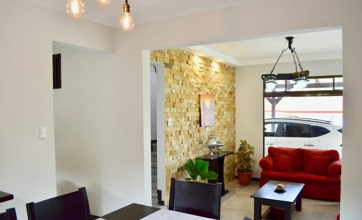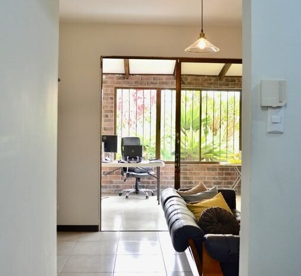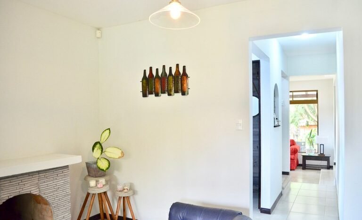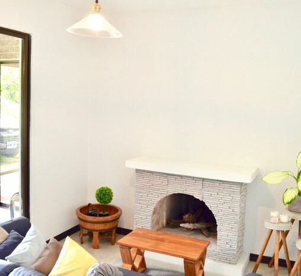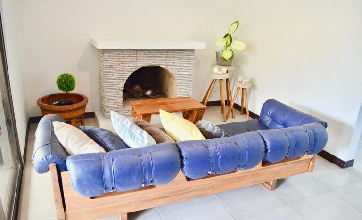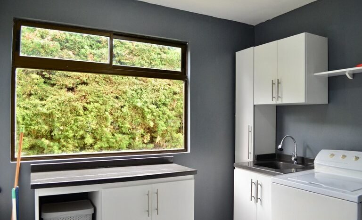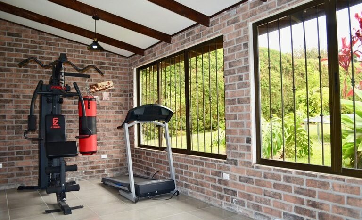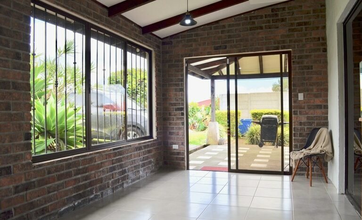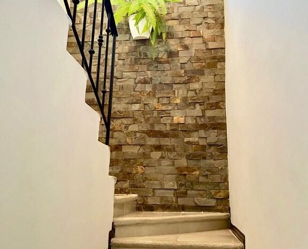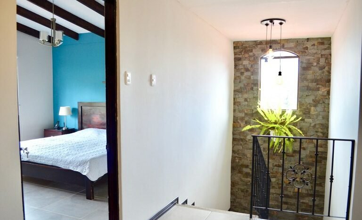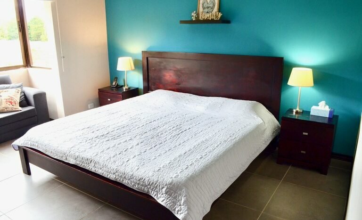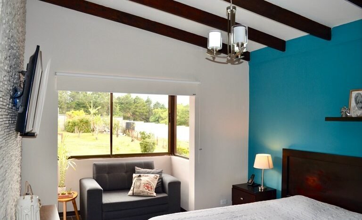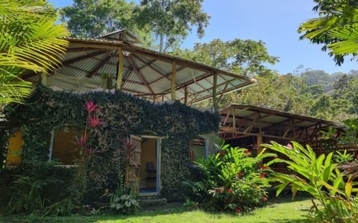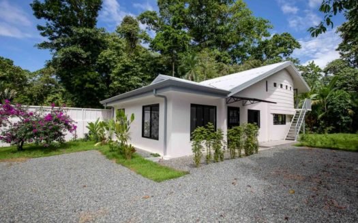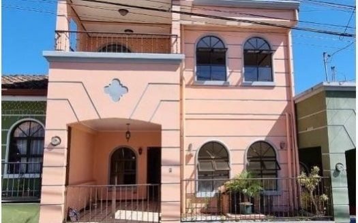Overview
- Updated On:
- May 10, 2023
- 4 Bedrooms
- 3 Bathrooms
- 220 m2
- Year Built: 2004
Description
The house is distributed as follows:
We enter the first floor from the garage, where we are greeted by a hallway where the guest bathroom is located and then a division to the right and left. To the left, we go to the living room that has large glass windows where you can see the green areas, we continue to the dining room and then to the kitchen, recently completely remodeled with modern finishes and with lots of light.
Right next to the dining room we have a bedroom with a full bathroom, perfect if you have older adults at home or also to use as an office.
In front of the house there is a nice corridor to enjoy the afternoons.
Now we go to the other side of the corridor that leads us to one of the most welcoming parts of this house, which is a small living room where you can sit in front of the fireplace on the coldest days. Behind the living room is the laundry room and then the last room on this floor is a wonderful terrace surrounded by glass where you can admire the green areas so refreshing to the sight.
Now we go to the second floor where we have a TV room or office space. To the right we have a very spacious masterbedroom, with a beautiful glass-enclosed balcony to enjoy the beautiful view. This room has its own walk in closet and its own bathroom with tub and shower.
Then we go to the secondary rooms that are 2 of equal size with closet and beautiful views of the mountains. Both share a bathroom.
General features:
– Lot: 1643 sqm2
– Construction: the house is 220 sqm2 and the cellar 37sqm2
– Garage: 4 vehicles but there is space for many more.
– Year of construction: 2004
– Year of renovation: 2021
– Floors: 2
– Concrete walls, ceramic and porcelain floors.
– Walls and fences around the house and entrance through an electric gate.


