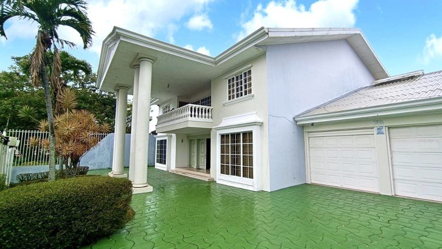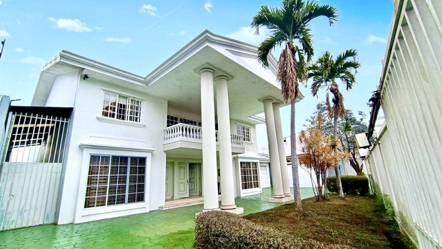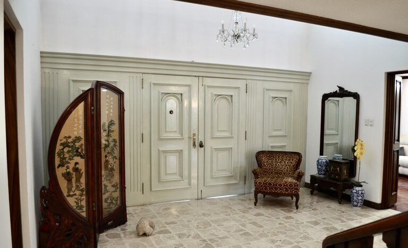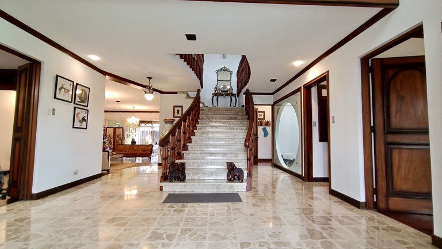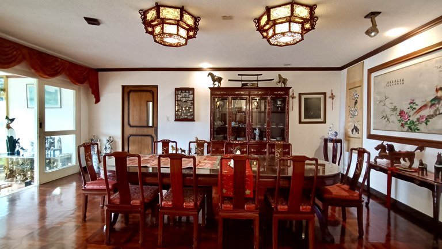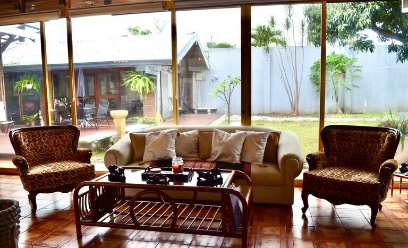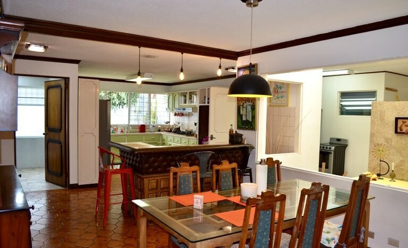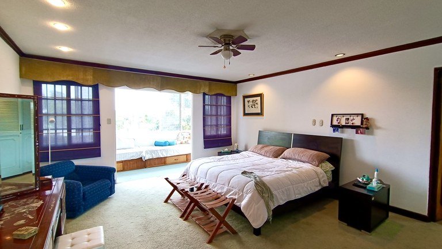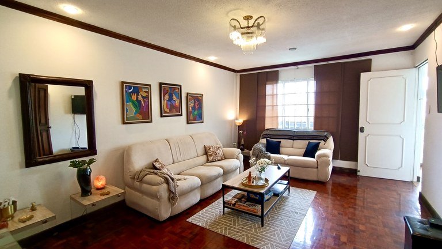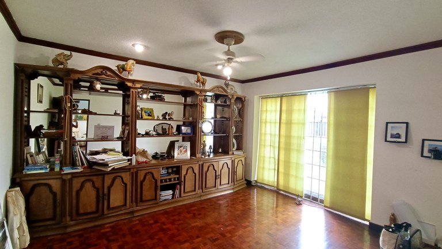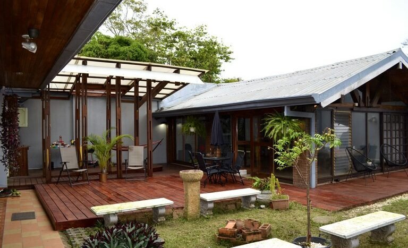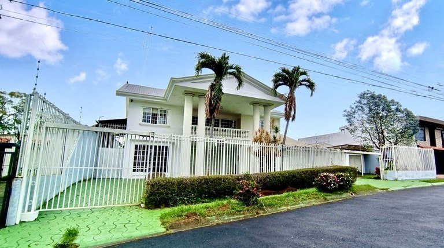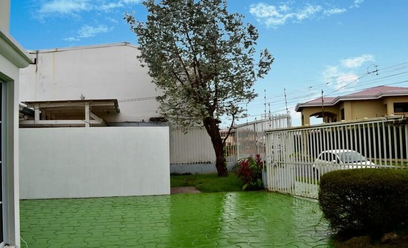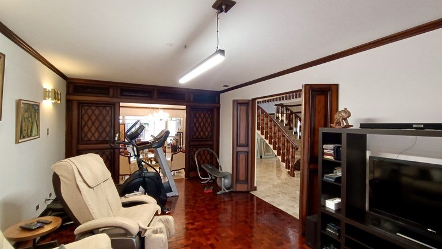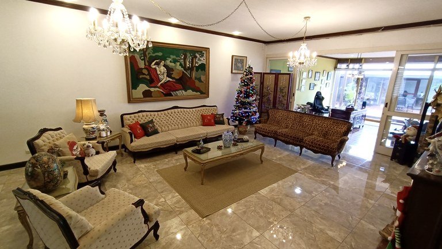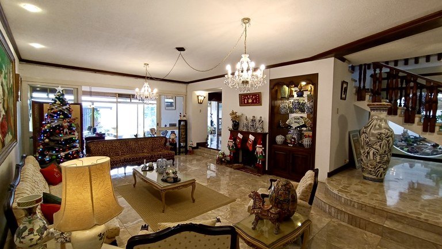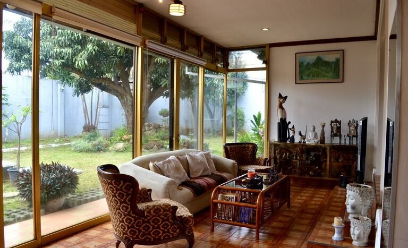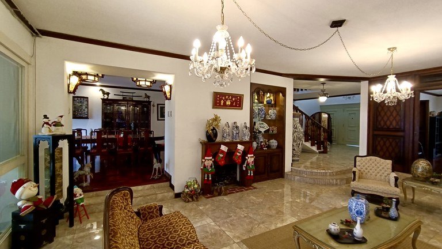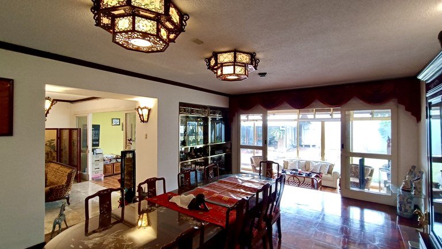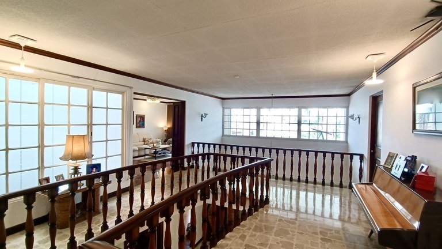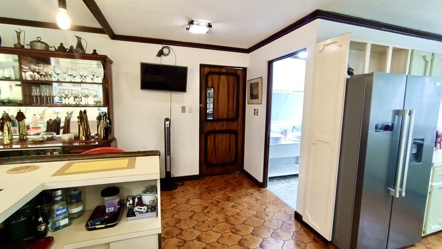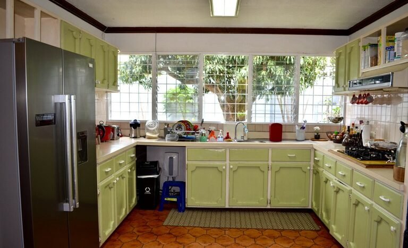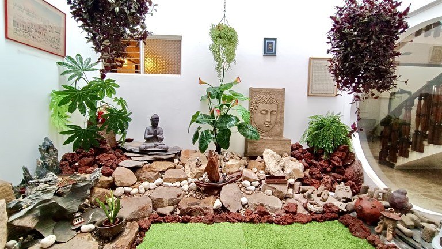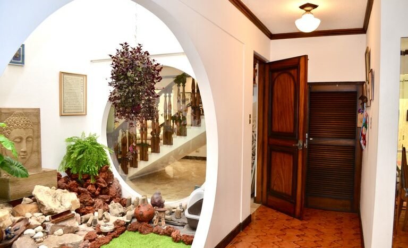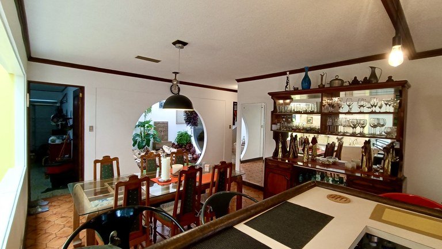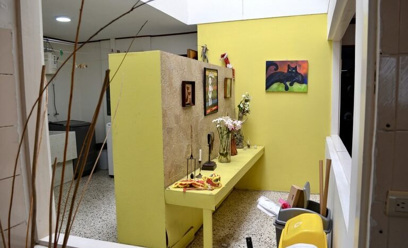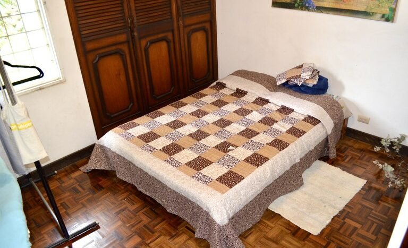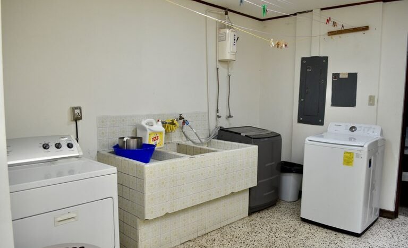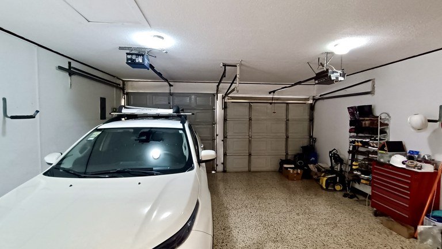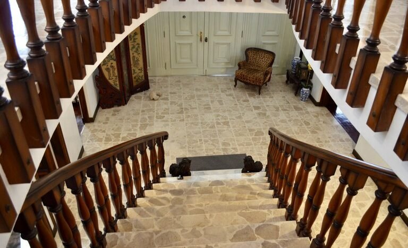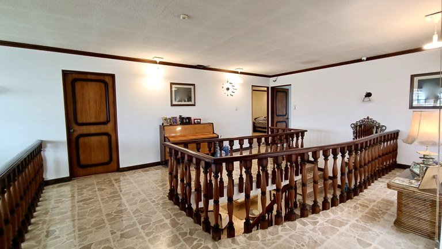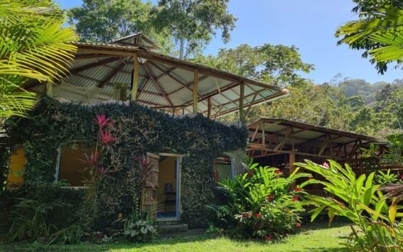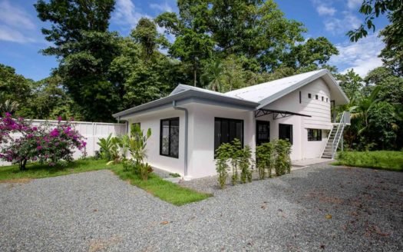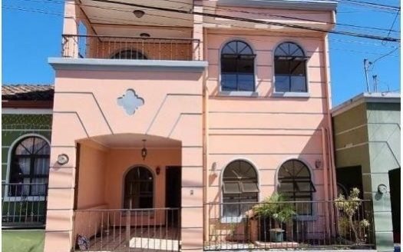Overview
- Updated On:
- May 11, 2023
- 8 Bedrooms
- 6 Bathrooms
- 750 m2
- Year Built: 1987
Description
If you are looking for a luxury home in Costa Rica, this is a perfect option due to its location and space. The property has 1100 m2 of land and 750 m2 of construction… imagine everything you can do in so many meters! And although it is not a new construction, it is around 30 years old, with a touch of imagination and good taste, you can update it and it will dazzle!
The house has a neoclassical architecture, strong and with columns at the entrance that give a lot of elegance, as if you were entering a palace.
In front of the house we have a parking space with a half moon shape, very functional to enter on one side and exit on the other without having to do extra maneuvers. We also have 2 gardens, and side access from both sides of the house. Besides that it has doble front to public street.
The main entrance has a double doors that, when opened, welcomes us to the stairs that lead to the second floor and 2 corridors that lead to the day areas of the house. On the first floor we have 2 very spacious rooms with teak floors, which can be used as an office, gym, TV room or as bedrooms, accompanied by a half bathroom. We continue to the livingroom of the house, which is very bright, large and with a fireplace to warm us up on the coldest days. A private dining room, to give that touch of importance to meal times. Then walking to the kitchen we have a newly made full bathroom, one of the most recent additions to the house. The kitchen is spacious, overlooking the garden and with more space for a dining area as well. Then we have the service areas, with a spacious bedroom, its own bathroom, laundry area with access to the garage of the house.
One of the most beautiful areas to enjoy is the terrace, completely enclosed with sliding glass doors that allow you to admire the green area and back garden. The patio is large, with several trees, a BQQ ranch and deck, and an external construction with large windows, and a wooden coffered ceiling that is currently used as a space for art and recreation.
To get to the second floor we do it by the wide stairs, very ergonomic. The masterbedroom has space for everything you need, King size bed, candlelight, desk, etc. It has the particularity of having a fully enclosed glass balcony that lets you enjoy the view, it is perfect to sit and admire the afternoons and read. The room has both a fitted wooden closet and a walk-in closet, its own bathroom, with shower, tub, bidet, and double vanities. We continue to one of the secondary bedrooms that has super space, even to accommodate 2 Queen size beds, with a closet and its own bathroom with shower. The second secondary room also has its own bathroom, wooden closet and access to a wonderful balcony. From this balcony we can also access the last room that is very spacious but does not have a bathroom.
And to finish, on one side of the house we have a small studio apartment, with its dining room, terrace, kitchenette and a bathroom, so it can also be used to rent it and obtain an extra income.
Do not forget, if you are looking for a Rohrmoser luxury house, a house for a boutique hotel, or a house for an embassy, ââthis can be a very interesting option.


